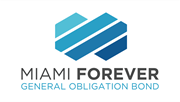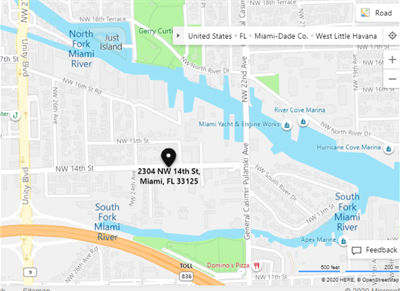Ronald Reagan Park (Formerly PBA Fern Isle Park)



Project is Complete! El proyecto está listo!







The Tamiami Canal Swing Bridge Being transported to its new location at Ronald Regan Park









Location: 2304 NW 14 Street, Miami, FL 33125

City of Miami Office of Capital Improvements (OCI), District 1 and the Department of Parks and Recreation proudly announce the groundbreaking of the PBA Fern Isle Park Development Project.
New and improved elements in the 6-acres Park will include:
- Parking Lot with drop-off area, Metal Picket Fence (with vehicular and pedestrian gates) and a Monument Sign on 14th Street
- New Concrete Perimeter Walking Path (10 feet wide) and a River Walk Path with LED lighting
- River Bioswales for a cleaner environment
- New Picnic Table Area (underneath abundant mature trees for shade and comfort), along two (2) large pavilions (40'x40’) with BBQ Grills and an Outdoor Fitness Station
- Multi-use Open Play Field
- Wayfinding & Historic Bridge Signage
- Drinking Water Fountains, Pet Stations, Trash Receptacles, Sitting Benches and Beautiful and Abundant Landscape with Irrigation System
- New Bathroom Building (with a breezeway pass through)
- Art in Public Places elements within the park
Provide your feedback about this project here
Desarrollo del Parque PBA Fern Isle
Ubicación: 2304 NW 14 Street, Miami, FL 33125

La Ciudad de Miami, Distrito 1, el Departamento de Parques y Recreación y la Oficina de Mejoras Capitales orgullosamente anuncian el inicio de construcción del Parque PBA Fern Isle
Los nuevos elementos y mejoras en el parque de seis (6) acres incluirán:
- Estacionamiento con zona de carga/descarga, Valla de Metal (cercado con acceso vehicular y peatonal) y Señalización del Parque sobre la Calle 14
- Nuevo Sendero Peatonal de concreto (10 pies de ancho dentro del parque) y Sendero de Concreto a orillas del río con iluminación LED
- Canal de Biofiltración en el río para protección del medio-ambiente
- Area de Mesas de Picnic (debajo de abundantes árboles y sombra), dos (2) Pabellones con Area para Barbacoa y una Estación de Ejercicios
- Area de Juegos Multi-Uso
- Mapa del Parque y Señalizacion del Puente Histórico
- Bebederos de Agua, Estaciones para Mascotas, Basureros, Bancas y abundante Paisajismo con Sistema de Irrigación
- Nuevos Baños Públicos
- Elementos de “Arte en Espacios Públicos”
Deja tus comentarios sobre este proyecto aquí
Please click here(PDF, 13MB) to download the PDF version of the image below.

PBA Fern Isle Redevelopment Project Site.

PBA Fern Isle Hardscape Plan. Click here(PDF, 1MB) to download the PDF version of the image below.

PBA Fern Isle Landscape Plan. Click here(PDF, 977KB) to download the PDF of the image below.

PBA Fern Isle Restroom Building Elevations. Click here(PDF, 253KB) to download the PDF of the image below.
